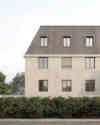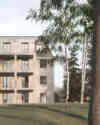
Adresse
Arnheimer Straße 114 - 116, 40489 Düsseldorf
Objektart
Wohnhaus mit 5 Einheiten als WEG
Baustart
2025
Fertigstellung
2026/27
Grundstücksgrüße
2.500 qm
Energieeffizienz
A++
Stellplätze
8 Stellplätze verfügbar
Keller
hier sind Abstellräume für jede Wohnung vorhanden
Balkone
für jede Einheit vorhanden
Garten
Erdgeschoss-Einheiten mit privatem Garten
Gemeinschaftsgarten für alle Einheiten

Architektur
Die Architektur des Gebäudes orientiert sich an den Prinzipien der klassischen Architektur. Die klar strukturierte Putzfassade, die Holzfenster und das elegante Walmdach beziehen sich auf das Haus am Wannsee von Max Liebermann, das der Künstler in vielen seiner Werke verewigt hat.
Wohnkonzept
Das Gebäude beherbergt fünf Wohneinheiten:
- Zwei Haus-im-Haus mit eigenem Garten
- Zwei großzügige Wohnungen auf den mittleren Etagen
- Ein Penthouse mit Panoramablick auf den Rhein
Die Wohnungsgrößen variieren zwischen 80 und 200 Quadratmetern. Die flexible Grundrissstruktur ermöglicht eine langfristige Nutzbarkeit der Einheiten, da die Räume an individuelle Anforderungen angepasst werden können. Diese Anpassungsfähigkeit reduziert den Bedarf an baulichen Veränderungen und schont Ressourcen, wodurch das Projekt nachhaltig und zukunftsorientiert ist. Für jede Einheit stehen ein oder zwei Parkplätze zur Verfügung.
Garten
Der weitläufige Garten spielt eine zentrale Rolle in diesem Projekt. Er erstreckt sich bis in die Rheinauen und bietet nicht nur Privatsphäre, sondern auch zahlreiche Möglichkeiten zur gemeinschaftlichen Nutzung. Jede Wohneinheit wird durch einen privaten Balkon zum Garten ergänzt, der zusätzlichen Rückzugsraum bietet.
Nachhaltigkeit
Arnheim House + Garden steht für ein ökologisches Bauprojekt, das Wert auf Nachhaltigkeit und Lebensqualität legt. Die Energieerzeugung erfolgt über die Kombination aus Luftwärmepumpe und Solar (PV). Die Verwendung gesunder und natürlicher Materialien, die durchdachte Planung der Grundrisse und die Integration der Natur schaffen ein zukunftsfähiges Zuhause für Jung und Alt.
Nidus

Nidus ist ein Architektur- und Immobilienentwicklungsunternehmen mit Sitz in Düsseldorf, das 2016 von Annelen Schmidt-Vollenbroich und Ana Vollenbroich gegründet wurde. Bekannt für seinen unverwechselbaren Ansatz verbindet Nidus moderne Funktionalität mit dem historischen Charakter jedes Standorts. Das Unternehmen spezialisiert sich sowohl auf die Erhaltung und Weiterentwicklung bestehender Strukturen als auch auf den Neubau.
Die Projekte von Nidus reichen von privaten Wohnhäusern bis hin zu kleinen Mehrfamilienentwicklungen, wobei stets ein Schwerpunkt auf Nachhaltigkeit und flexiblen Bauweisen gelegt wird. Inspiriert vom Leben und alltäglichen Erfahrungen hat Nidus eine subtile, aber ikonische Architektursprache entwickelt, die zu einem neuen architektonischen Denken beiträgt. Eine reine und zugleich sinnliche Einfachheit, klare Strukturen und hochwertige Materialien schaffen Atmosphären von kompromissloser Qualität.
Als ganzheitliches Unternehmen für Immobilien, Architektur und Design investiert Nidus nicht nur in eigene Projekte, sondern übernimmt auch Auftragsarbeiten in Deutschland und weltweit. Über die reine Architekturarbeit hinaus fördert Nidus einen lebendigen kulturellen Austausch. Nidus veranstaltet Ausstellungen und Events, die Architektur, Kunst und lokale Kultur verbinden.
nidus.com
Thank you for your interest in our project. Please complete the information opposite and we will send you the exposé.
Please do not hestitate to enter any questions you may have in the
field for individual messages. Our team will get in touch with you as
soon as possible.


